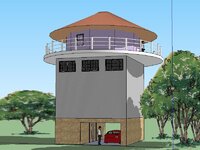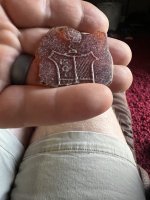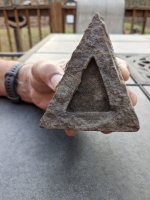I'm considering the following design for MY house....
It will sit on a high hill... so part of the idea is to get a viewing tower....
I have NO idea what to do with the loft studio.... the top floor (a 26' diameter, 10 sided Deltec home) will be a game room, of sorts....
The bottom will be steel framed. (the stone is basically just for looks) with corrugated tin siding....
What would YOU do with the interior? 8)
It will sit on a high hill... so part of the idea is to get a viewing tower....
I have NO idea what to do with the loft studio.... the top floor (a 26' diameter, 10 sided Deltec home) will be a game room, of sorts....
The bottom will be steel framed. (the stone is basically just for looks) with corrugated tin siding....
What would YOU do with the interior? 8)







 This will also be built on the north side of a grove of trees, so sun exposure will already be minimized on the tin.
This will also be built on the north side of a grove of trees, so sun exposure will already be minimized on the tin.

