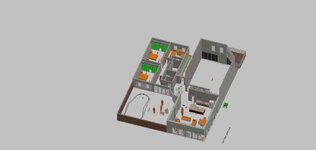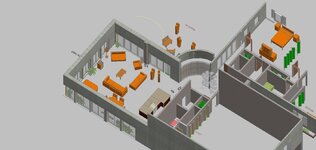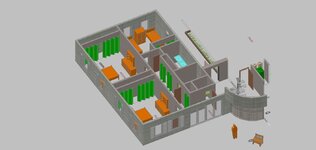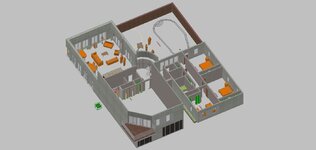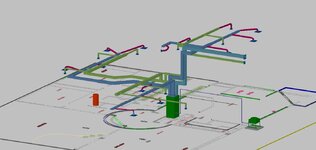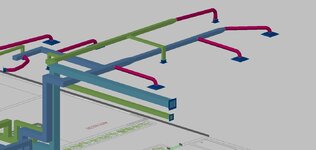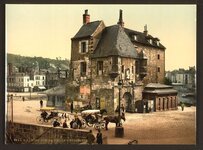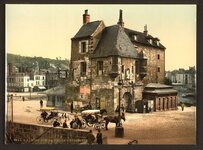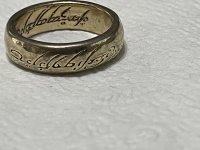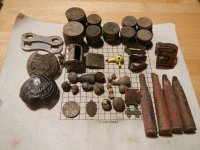architecad
Hero Member
Hi to all
Those pics are part of some house that I'm designing as part of my portfolio. All in 3D. The software: Auto Cad MEP 2009. Also I work Revit architecture.
Architecad
Those pics are part of some house that I'm designing as part of my portfolio. All in 3D. The software: Auto Cad MEP 2009. Also I work Revit architecture.
Architecad


