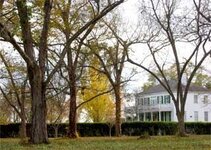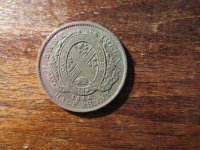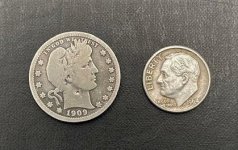Gypsy Heart
Gold Member
Grovewood Plantation
1992 Congaree Road
Eastover, SC
Price: $1,200,000
Bedrooms: 4
Bathrooms: 4
Square Feet: 3,834
Lot Description/Acreage:
22 Acres
Year Built:
1765
http://www.grovewoodplantation.com/index.html
Grovewood Plantation is the ancestral home of the Weston family. Originally known as The Weston home at Grovewood, the house later simply came to be known as Grovewood. When Sherman’s troops arrived at her home looting and burning their way through Lower Richland County, Mrs.Weston greeted them on her front porch. She frightfully explained “I have no way to defend my home; there are only my daughters and myself.” When asked the whereabouts of her husband, Colonel Weston, she promptly replied, “Out defending his Country, sir!” The Yankee officer, being a gentleman, agreed, “As well he should be.” He went on to explain that Colonel Weston was a classmate in Paris and that he was there to protect her home. He inquired about other family homes in the area, resulting in Mrs. Weston’s sister home, Magnolia, visible across the field through an avenue of water oaks, being spared the torch, along with other historic family homes in the county.
Property Description
Grovewood is situated on twenty-two acres of an old pecan orchard and still boasts well over two hundred trees. This acreage is almost completely surrounded by four hundred acres of family property, much of which is under a conservation easement. Located at 1992 Congaree Road in Eastover, Grovewood, circa 1765, is one of a handful of Lower Richland County's grand antebellum plantations to survive Sherman's army's devastation of Columbia, South Carolina in 1865. The 1835 floor plan has been preserved, altered only to create two full modern baths in the second floor hallway, noticeable only to the trained eye. The two half baths, one on each floor, were created from closets and allow this 18th century home to be very livable for today's family. The original kitchen, as with most homes of the era, was a detached building unfortunately lost to fire, but replaced very conveniently with the conversion of a downstairs bedroom. It is assessable to the central hall and, through both a butler's pantry and a pass way with a modern wet bar, to the dining room. The home has wide plank heart-of-pine flooring throughout and retains virtually all of its original plasterwork as well as many of the original glass panes. The four original federal mantles, Greek revival crown molding, three of the four Greek revival mantles as well as the wainscoting throughout the house are in an excellent state of preservation. A major restoration project including rewiring, new plumbing, porches front and back completely restored to reflect ones true to the 1835 renovation, exterior painting, both full baths totally renovated and most of the interior repainted in historically correct colors. A new architectural shingled roof and attic insulation installation are scheduled for completion.
1992 Congaree Road
Eastover, SC
Price: $1,200,000
Bedrooms: 4
Bathrooms: 4
Square Feet: 3,834
Lot Description/Acreage:
22 Acres
Year Built:
1765
http://www.grovewoodplantation.com/index.html
Grovewood Plantation is the ancestral home of the Weston family. Originally known as The Weston home at Grovewood, the house later simply came to be known as Grovewood. When Sherman’s troops arrived at her home looting and burning their way through Lower Richland County, Mrs.Weston greeted them on her front porch. She frightfully explained “I have no way to defend my home; there are only my daughters and myself.” When asked the whereabouts of her husband, Colonel Weston, she promptly replied, “Out defending his Country, sir!” The Yankee officer, being a gentleman, agreed, “As well he should be.” He went on to explain that Colonel Weston was a classmate in Paris and that he was there to protect her home. He inquired about other family homes in the area, resulting in Mrs. Weston’s sister home, Magnolia, visible across the field through an avenue of water oaks, being spared the torch, along with other historic family homes in the county.
Property Description
Grovewood is situated on twenty-two acres of an old pecan orchard and still boasts well over two hundred trees. This acreage is almost completely surrounded by four hundred acres of family property, much of which is under a conservation easement. Located at 1992 Congaree Road in Eastover, Grovewood, circa 1765, is one of a handful of Lower Richland County's grand antebellum plantations to survive Sherman's army's devastation of Columbia, South Carolina in 1865. The 1835 floor plan has been preserved, altered only to create two full modern baths in the second floor hallway, noticeable only to the trained eye. The two half baths, one on each floor, were created from closets and allow this 18th century home to be very livable for today's family. The original kitchen, as with most homes of the era, was a detached building unfortunately lost to fire, but replaced very conveniently with the conversion of a downstairs bedroom. It is assessable to the central hall and, through both a butler's pantry and a pass way with a modern wet bar, to the dining room. The home has wide plank heart-of-pine flooring throughout and retains virtually all of its original plasterwork as well as many of the original glass panes. The four original federal mantles, Greek revival crown molding, three of the four Greek revival mantles as well as the wainscoting throughout the house are in an excellent state of preservation. A major restoration project including rewiring, new plumbing, porches front and back completely restored to reflect ones true to the 1835 renovation, exterior painting, both full baths totally renovated and most of the interior repainted in historically correct colors. A new architectural shingled roof and attic insulation installation are scheduled for completion.






