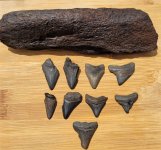Keith Jackson
Hero Member
Sorry about that. I have had both types of masons in my family. Operative on my mother's side and Speculative on my father's.My apologies to you. There is a lot of sarcasm on this site and unfortunately that's how I took your laughing faces.
Cheers, Loki






