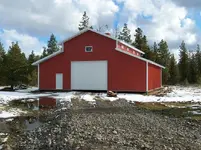- Joined
- Jun 9, 2013
- Messages
- 7,113
- Reaction score
- 11,068
- Golden Thread
- 0
- Location
- Middle TN. area
- Detector(s) used
- White XLT Spectrum E-Series
- Primary Interest:
- Metal Detecting
- #1
Thread Owner
Good morning all.... I'm sure this is simple but I just haven't dealt with it before. Here's my concern:
I have a new shop I just built. It's 60' x 26' x 10' high. I had the concrete pad poured and extra 8ft. wide on the South side along the entire 60' length. I'm going to build a lean to roof over it now down the entire 60' x 8' length and leave open. The 10' roof on the shop overhangs 16" above. I'm planning on dropping the lean to roof down to about 8' along the 60' length. After I attach my header board down the 60' length and finish the remaining structure (easy) here's my question:
HOW DO I "SEAL" THE NEW METAL LEAN TO ROOF TO THE SIDE OF THE METAL BUILDING? The metal siding for the wall & roof is anything but flat. I'm going to Lowe's this morning for the lumber run to start framing in this structure and I'll look around. If I find "what to do" then great... but I'm sure somebody here knows what and how to do this.
Thanks for any advise.... Brad
I have a new shop I just built. It's 60' x 26' x 10' high. I had the concrete pad poured and extra 8ft. wide on the South side along the entire 60' length. I'm going to build a lean to roof over it now down the entire 60' x 8' length and leave open. The 10' roof on the shop overhangs 16" above. I'm planning on dropping the lean to roof down to about 8' along the 60' length. After I attach my header board down the 60' length and finish the remaining structure (easy) here's my question:
HOW DO I "SEAL" THE NEW METAL LEAN TO ROOF TO THE SIDE OF THE METAL BUILDING? The metal siding for the wall & roof is anything but flat. I'm going to Lowe's this morning for the lumber run to start framing in this structure and I'll look around. If I find "what to do" then great... but I'm sure somebody here knows what and how to do this.
Thanks for any advise.... Brad






 I'm going to a metal supplier and ask for help today also. I totally understand your flashing suggestion... but damn that's a rough way to go now!
I'm going to a metal supplier and ask for help today also. I totally understand your flashing suggestion... but damn that's a rough way to go now!


