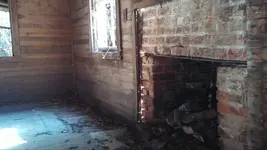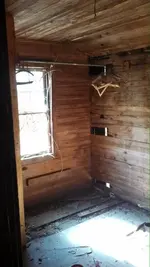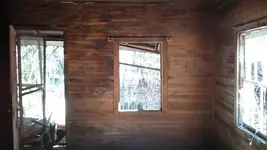I'm looking for a rough age of a house deep in the woods my friend came across. The pictures are all from the inside. The outside of the house is too grown up with trees and other vegetation to get a good picture.
You are using an out of date browser. It may not display this or other websites correctly.
You should upgrade or use an alternative browser.
You should upgrade or use an alternative browser.
Looking for age on an old house site
- Thread starter Killtac
- Start date
Red James Cash
Banned
- Joined
- Aug 20, 2009
- Messages
- 12,824
- Reaction score
- 7,901
- Golden Thread
- 0
- Location
- New Hampshire
- Detector(s) used
- Garret Master hunter Cx Plus
- Primary Interest:
- Other
I'm looking for a rough age of a house deep in the woods my friend came across. The pictures are all from the inside. The outside of the house is too grown up with trees and other vegetation to get a good picture.
You can also get a rough idea from the size of the trees that have grown around the house.
Upvote
0
Back-of-the-boat
Gold Member
- Joined
- Apr 18, 2013
- Messages
- 7,019
- Reaction score
- 8,855
- Golden Thread
- 0
- Location
- California
- Detector(s) used
- AT GOLD/Garrett /C.Scope cs4PI/Garrett(carrot) pro pointer/ 5x8 double d coil and sniper coil/Lesche digger/Lesche "T" handle shovel.
- Primary Interest:
- All Treasure Hunting
If you had a picture of something specific like maybe door handle or something like that someone might be able to give a date on that item to give you a rough age. My guess would be teens to 40's.Just a rough guess though.
Upvote
0
- Joined
- Apr 23, 2014
- Messages
- 5,098
- Reaction score
- 5,368
- Golden Thread
- 0
- Primary Interest:
- All Treasure Hunting
I see in photo 3 that it has a corrugated galvanized roof, and a mortise lock in the front door, both suggesting that the house was built in the early-mid 1900' s.
I also see that in photo one, the fireplace is made of oversized bricks, which also suggests that time frame.
I also see that in photo one, the fireplace is made of oversized bricks, which also suggests that time frame.
Last edited:
Upvote
0
NOLA_Ken
Gold Member
- Joined
- Jan 4, 2011
- Messages
- 5,214
- Reaction score
- 4,179
- Golden Thread
- 0
- Location
- Formerly New Orleans.. Now Pueblo Co
- Detector(s) used
- several, mostly Garrett
- Primary Interest:
- All Treasure Hunting
I've been a carpenter my entire life basically and I love the archeology involved in figuring out old houses. I am pretty good at dating them by what I find in the walls, and it's kind of a hobby of mine I guess to try to mentally undo years of renovations and picture the house as it originally was......
In the second pic, there is a missing board in the wall, I can see a vertical plank behind it which appears to be the structure of the wall. If so, then it's similar to the "barge board" houses we have here. I'm working on one now that is a mix of barge board and post and beam framing that we think dates to the 1850's...That style of construction was common here from the early 1800's to the early 1900's, basically dying out as wooden barges were replaced by steel. One good way to get an idea of date is to check the nails in the framing. Roof materials and door hardware are not the best method since those things are often changed over the life of a building.
(note: the dates on these nail types are not set in stone, in many areas hand forged nails were still in use late into the 1800's, and I've found cut nails in houses I know are from the 1940's, these dates are just a guide to rough dating)
Also in that 2cd pic, it looks like there is old cloth wrapped wire hanging from the ceiling, if the wiring is enclosed in the walls (installed during construction rather than added later) it will date your house from whenever electricity became commonly available in the area to the early 1960's when plastic coatings were first used. (Wiring added later does not mean the house predates electricity in the area though, it could just mean the lines hadn't been run out there yet when it was built...) A couple more pics of any electric fixtures (especially light switches) can help narrow that down.
In the second pic, there is a missing board in the wall, I can see a vertical plank behind it which appears to be the structure of the wall. If so, then it's similar to the "barge board" houses we have here. I'm working on one now that is a mix of barge board and post and beam framing that we think dates to the 1850's...That style of construction was common here from the early 1800's to the early 1900's, basically dying out as wooden barges were replaced by steel. One good way to get an idea of date is to check the nails in the framing. Roof materials and door hardware are not the best method since those things are often changed over the life of a building.
| Hand-wrought nail, before circa 1800 | |
| Type A cut nail, circa 1790s-1820s | |
| Type B cut nail, circa 1810s-1900s | |
| Wire nail, circa 1890s to present |
(note: the dates on these nail types are not set in stone, in many areas hand forged nails were still in use late into the 1800's, and I've found cut nails in houses I know are from the 1940's, these dates are just a guide to rough dating)
Also in that 2cd pic, it looks like there is old cloth wrapped wire hanging from the ceiling, if the wiring is enclosed in the walls (installed during construction rather than added later) it will date your house from whenever electricity became commonly available in the area to the early 1960's when plastic coatings were first used. (Wiring added later does not mean the house predates electricity in the area though, it could just mean the lines hadn't been run out there yet when it was built...) A couple more pics of any electric fixtures (especially light switches) can help narrow that down.
Last edited:
Upvote
0
- #6
Thread Owner
Thanks for the info. I going to have my friend take me out there so we might be able to get some more pictures. He told me there is a wooden shed behind the house that still has mason jars with what looks like fruit in them. I assume if I took some pictures of the mason jars and nails it would give a pretty good idea.
Upvote
0
DeepseekerADS
Gold Member
- Joined
- Mar 3, 2013
- Messages
- 14,880
- Reaction score
- 21,746
- Golden Thread
- 0
- Location
- SW, VA - Bull Mountain
- Detector(s) used
- CTX, Excal II, EQ800, Fisher 1260X, Tesoro Royal Sabre, Tejon, Garrett ADSIII, Carrot, Stealth 920iX, Keene A52
- Primary Interest:
- Other
Having lived in houses like that as a transient child, I agree - 1910 thru 1940's
Upvote
0
TheCannonballGuy
Gold Member
- Joined
- Feb 24, 2006
- Messages
- 6,606
- Reaction score
- 13,450
- Golden Thread
- 0
- Location
- Occupied CSA (Richmond VA)
- Detector(s) used
- White's 6000, Nautilus DMC-1, Minelab
- Primary Interest:
- Relic Hunting
That's a very educational post, NOLA Ken. Thanks.  Let me add, the "Type B cut-nail" was used longer/later than most people think. My house in Richmond was built in 1926, and some of the nails in it (mostly, the baseboards and door-trim) had those "Type B cut-nails."
Let me add, the "Type B cut-nail" was used longer/later than most people think. My house in Richmond was built in 1926, and some of the nails in it (mostly, the baseboards and door-trim) had those "Type B cut-nails."
Important note:
That 1926 house was built by a two-man team, the husband and the brother of the little old widow next door. Before she passed away in the 1990s, she told me it was a Sears-&-Roebuck mailorder catalog house. Believe it or not, you could order all the construction-materials as a "package deal" from Sears. It contained all the components you needed -- including the nails. So, the cut-nails in the house were not merely some late-1800s leftovers an elderly carpenter decided to use up when building my house in 1926.
 Let me add, the "Type B cut-nail" was used longer/later than most people think. My house in Richmond was built in 1926, and some of the nails in it (mostly, the baseboards and door-trim) had those "Type B cut-nails."
Let me add, the "Type B cut-nail" was used longer/later than most people think. My house in Richmond was built in 1926, and some of the nails in it (mostly, the baseboards and door-trim) had those "Type B cut-nails."Important note:
That 1926 house was built by a two-man team, the husband and the brother of the little old widow next door. Before she passed away in the 1990s, she told me it was a Sears-&-Roebuck mailorder catalog house. Believe it or not, you could order all the construction-materials as a "package deal" from Sears. It contained all the components you needed -- including the nails. So, the cut-nails in the house were not merely some late-1800s leftovers an elderly carpenter decided to use up when building my house in 1926.
Upvote
0
Back-of-the-boat
Gold Member
- Joined
- Apr 18, 2013
- Messages
- 7,019
- Reaction score
- 8,855
- Golden Thread
- 0
- Location
- California
- Detector(s) used
- AT GOLD/Garrett /C.Scope cs4PI/Garrett(carrot) pro pointer/ 5x8 double d coil and sniper coil/Lesche digger/Lesche "T" handle shovel.
- Primary Interest:
- All Treasure Hunting
Very informative didn't think about the nails.I was hoping someone would have a more specific way to date it.Very good way to do it.I've been a carpenter my entire life basically and I love the archeology involved in figuring out old houses. I am pretty good at dating them by what I find in the walls, and it's kind of a hobby of mine I guess to try to mentally undo years of renovations and picture the house as it originally was......
In the second pic, there is a missing board in the wall, I can see a vertical plank behind it which appears to be the structure of the wall. If so, then it's similar to the "barge board" houses we have here. I'm working on one now that is a mix of barge board and post and beam framing that we think dates to the 1850's...That style of construction was common here from the early 1800's to the early 1900's, basically dying out as wooden barges were replaced by steel. One good way to get an idea of date is to check the nails in the framing. Roof materials and door hardware are not the best method since those things are often changed over the life of a building.

Hand-wrought nail, before circa 1800 
Type A cut nail, circa 1790s-1820s 
Type B cut nail, circa 1810s-1900s 
Wire nail, circa 1890s to present
(note: the dates on these nail types are not set in stone, in many areas hand forged nails were still in use late into the 1800's, and I've found cut nails in houses I know are from the 1940's, these dates are just a guide to rough dating)
Also in that 2cd pic, it looks like there is old cloth wrapped wire hanging from the ceiling, if the wiring is enclosed in the walls (installed during construction rather than added later) it will date your house from whenever electricity became commonly available in the area to the early 1960's when plastic coatings were first used. (Wiring added later does not mean the house predates electricity in the area though, it could just mean the lines hadn't been run out there yet when it was built...) A couple more pics of any electric fixtures (especially light switches) can help narrow that down.

Upvote
0
NOLA_Ken
Gold Member
- Joined
- Jan 4, 2011
- Messages
- 5,214
- Reaction score
- 4,179
- Golden Thread
- 0
- Location
- Formerly New Orleans.. Now Pueblo Co
- Detector(s) used
- several, mostly Garrett
- Primary Interest:
- All Treasure Hunting
That's a very educational post, NOLA Ken. Thanks.Let me add, the "Type B cut-nail" was used longer/later than most people think. My house in Richmond was built in 1926, and some of the nails in it (mostly, the baseboards and door-trim) had those "Type B cut-nails."
Important note:
That 1926 house was built by a two-man team, the husband and the brother of the little old widow next door. Before she passed away in the 1990s, she told me it was a Sears-&-Roebuck mailorder catalog house. Believe it or not, you could order all the construction-materials as a "package deal" from Sears. It contained all the components you needed -- including the nails. So, the cut-nails in the house were not merely some late-1800s leftovers an elderly carpenter decided to use up when building my house in 1926.
Where I grew up in Central Illinois there were countless Sears Catalog farm houses. I always liked those. You could order pretty much an entire farmstead except for land and livestock out of the catalog.
I remember when I was young (1970's) seeing wood barrels of cut nails still in the hardware store by my grandparents house....Cut nails are still in use today, mainly as masonry nails, but a few years ago we did a restoration job on a house in a historic district here replacing a porch. We used dimensional cypress lumber made to the specs of the original, and put it all together with cut nails. That kind of thing is pretty uncommon though.
Upvote
0
shawninNY
Hero Member
- Joined
- Oct 2, 2013
- Messages
- 514
- Reaction score
- 183
- Golden Thread
- 0
- Detector(s) used
- Xlt/Dfx/BHID , Excaliber, nowCtx 3030
- Primary Interest:
- All Treasure Hunting
Great point on nails! One thing to remember when a structure outlived it's useful life , items that could be reused such as timbers, doors , good planks etc, where taken out than remainder was burnt and nails reused sometimes multiple times nails took a lot of work early on , I think you should use all suggested methods and can conclude a date from there! Other important materials to look for! Foundation? Field stone , brick or cinder block? Also depends on region of country? fireplace? Fieldstone or brick?Pay specific attention to the lintel( piece that spans the opening)is it stone ?could indicate extreme age, cast iron too! Steel, not so much prolly 20s or later! Foundations can be changed or covered with newer materials , fire places can be added later with reused bricks or stone but the construction will be alot different from early work! And there's always the buildings that are rebuilt on old foundations or expanded , good thread !
Upvote
0
Similar threads
- Replies
- 6
- Views
- 293
- Replies
- 24
- Views
- 2K
Users who are viewing this thread
Total: 1 (members: 0, guests: 1)






